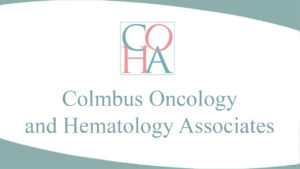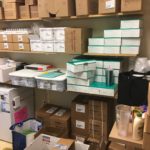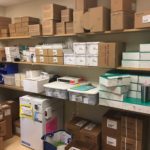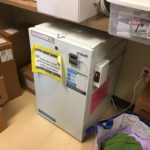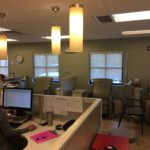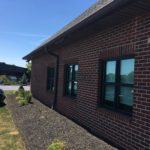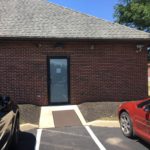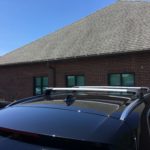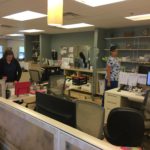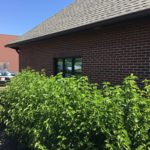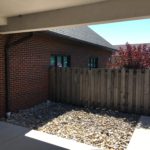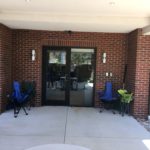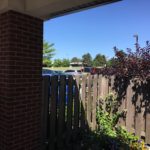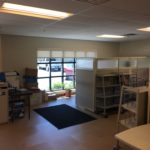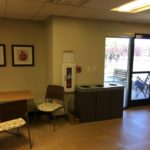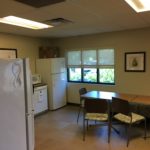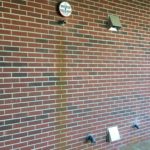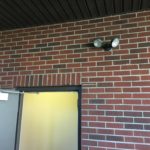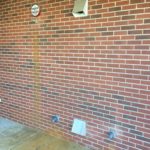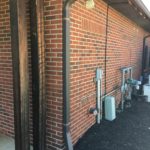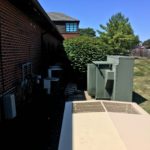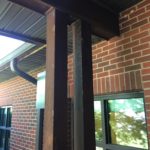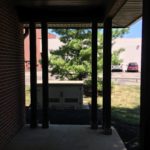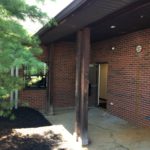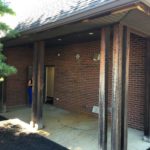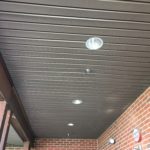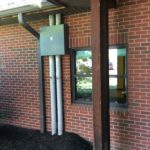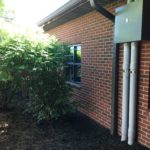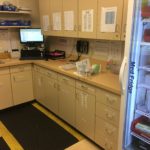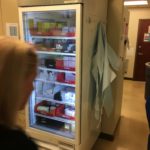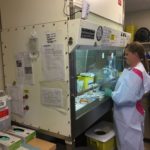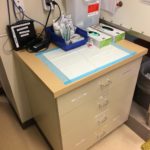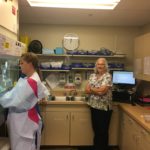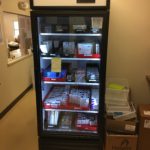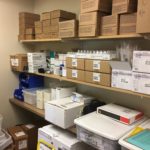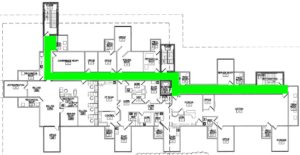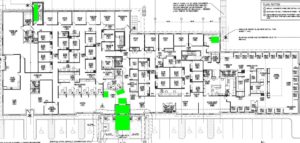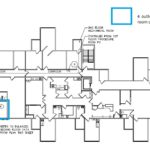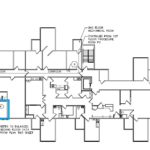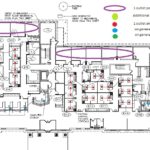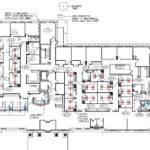Building Files and Photos
Existing Photos
2020 Permit Drawings
2019 Space Plans
COA First Floor – Proposed Exam Room Expansion
COA First Floor – Proposed Lab Room Expansion
2019 Pricing Plans
Columbus Oncology – Exam area Pricing Plan
Columbus Oncology – Lab area Pricing Plan
2018 Drawings
Building Plans as CAD Files
A.2-Overall-First-10-13-07 – Standard
E1.1 – First Floor Demo Plan – Standard
E1.2 – Second Floor Demo Plan – Standard
E2.1 – Lighting Plan 2 – Standard
E2.2 – Lighting Plan – Standard
E2.3 – Second Flr Lighting Plan – Standard
E3.1 – Power Plan 2 – Standard
E3.3 – Second Flr Power Plan – Standard
E4.1 – Electrical Specs – Standard
Carpet Traffic Patterns
Easement and Plot Documents
Generator Files
Old Building Files – Columbus Oncology Associates
Old Building Files – Jasonway Imaging Center
Old Building Files – Ponding Area
Renovation Building Plans
| Bound Drawing Set | A.1 | A.2 | A.3 |
| A.4 | A.5 | A.6 | A.7 |
| A.8 | A.9 | A.10 | A.16 |
| A.17 | A.18 | E3.1 | E3.2 |
| E3.3 | F1 | H.1 | H.2 |
| H.3 | H.4 | P.1 | P.2 |
| P.3 | P.4 | C.1 | E2.1 |
| E2.2 | E2.3 | Auto Sprinkler Layout |
Support Information
1963 Sanitary Easement (196312240027368)
1979 Columbus Zoning Approval & Restrictions
1980 Waterline Easement (198007230018248)

